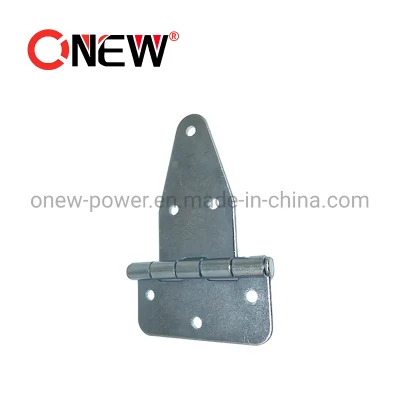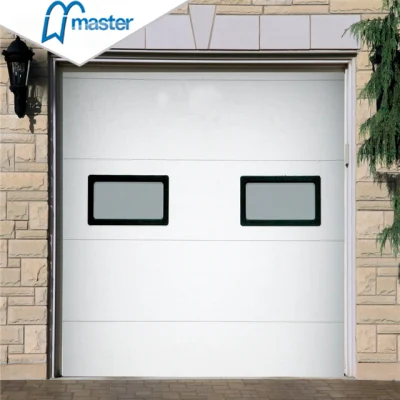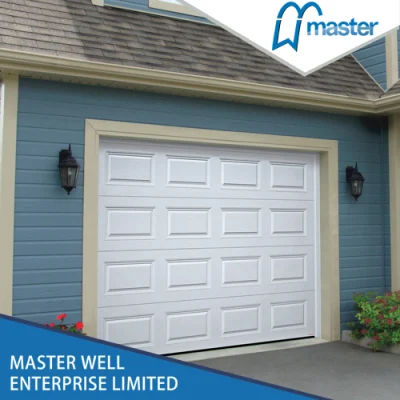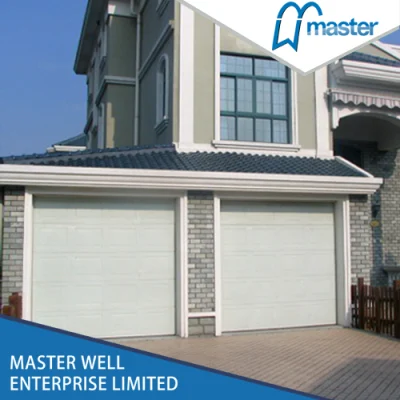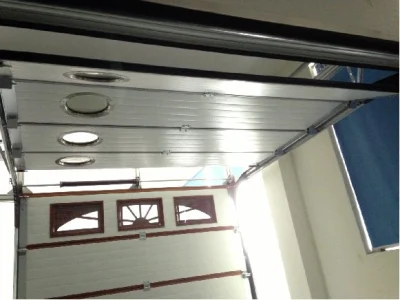Basic Info.
Model NO.
steel building20158899
Type of Steel For Building Structure
High-Strength Steel
Carbon Structural Steel
Q235
Residential Wall Structure
Wall Stud
Application
Steel Workshop, Steel Structure Platform, Steel Fabricated House, Structural Roofing, Frame Part, Steel Walkway and Floor, Steel Structure Bridge, Supermarket,Mall
Material
Q235, Q345
Service
Best Service and Good After-Sales Service
Drawing Plan
as Buyer′s Requirements
Color
White, Blue, Green or as Buyer′s Requirements
Transport Package
in Bulk, 20feet, 40feet, 40ot 40hq Containers
Specification
ISO9001, GB
Origin
China
HS Code
7308900000
Production Capacity
20000t/Year
Product Description
We provide you with a complete set of service from quote, design, manufacture, according to your requirements. Our engineers can design by your plan or idea, or manufacture by your drawing. The manufacture procedure including drilling, rust-removing, shot blasting, nondestructive detecting, painting and so on. We will offer you best prices and good after-sales service. We work to improve the quality of life.
H SECTION STEEL ADVANTAGE:
1. H-section steel has the light weight, high strength, high & reliabity quality and also with Precision Sizes, Easy to install.
2. H-section steel has eco-friendly and highly recyclable and creates minimal raw material waste.
3. H-section steel has Good mechanical properties.
4. Compare to the normal Section steel, round steel, square steel and Angle Iron, H-section steel has the good bending resistance, anti-torsion strength, anti-earthquake, good-looking, convenient production and short construction cycle.
Project Name: Vanuatu Supermarket
Sizes: 2800square meters
Storey: TWO
Steel Consumption: 140Ton
Project Duration Time: 35days
Product: steel structure warehouse
Material: High Quality Material
Others: As Per Clients' Requirement.
We can supply steel structure warehouse as per customer's requirement. We have advanced equipment as well as excellent technical staff which assure the welding and installment quality of steel structure and galvanizing. We can design, fabricate and install all kinds of steel structure buildings. Item name: Steel structure Size: length width and height according to customer's requirements. Material: Q235B&Q345B&Q195Surface: Hot dips galvanize or painted Drawings: we can make the quotation according to customer's drawing. We can also make the design and quotation according to customer's requirements. We can offer all the detailed drawings for installation and fabrication. Packing: decided by buyer. Load in to 40ft GP, 20ft GP or 40HQ or 40 OT.
4. Design Parameters If you need we design for you, pls supply us the following parameter together with detail size:
1)Live load on roof(KN/M2)
2)Wind speed(KM/H)
3)Snow load (KG/M2) if have
4)Earthquake load if have
5)Crane (if have), Crane span, crane lift height, max lift capacity, max wheel pressure
The Benefits of Choosing Us
I. Modifiable layouts and long spans make it possible to customise the building according to your needs.
II. Fast and simple construction. No time wasted on waiting.
III. Overall service concept. A complete package with a professional technical and Engineers support.
IV. Our clear, simple and light structural solutions enable multiple uses. Long span structures create modifiable space that can be adjusted according to your manufacturing process
Our energy-efficient wall and roof structures reduce energy costs during the building's lifespan, increasing the value of your investment.
We are confident of exceeding your expectations in finding the best steel staircases solution for your projects. Please contact our professional technical team for a friendly, reliable service. We would be very glad to receive your enquiries. Please call or email us today!
H SECTION STEEL ADVANTAGE:
1. H-section steel has the light weight, high strength, high & reliabity quality and also with Precision Sizes, Easy to install.
2. H-section steel has eco-friendly and highly recyclable and creates minimal raw material waste.
3. H-section steel has Good mechanical properties.
4. Compare to the normal Section steel, round steel, square steel and Angle Iron, H-section steel has the good bending resistance, anti-torsion strength, anti-earthquake, good-looking, convenient production and short construction cycle.
Project Name: Vanuatu Supermarket
Sizes: 2800square meters
Storey: TWO
Steel Consumption: 140Ton
Project Duration Time: 35days
| Brand name | YB standard steel building, green and fast construction period |
| Design Parameters | 1)Live load on roof(KN/M2) 2)Wind speed(KM/H) 3)Snow load (KG/M2) if have 4)Earthquake load if have 5)Crane (if have), Crane span, crane lift height, max lift capacity, max wheel pressure |
| Model | 1. Single slope, Double slope, Multi-slope. 2. Single span, Double-span, Multi-span, Single floor, Double floors. |
| Column and beam | 1. Material Q345(S355JR)or Q235(S235JR) steel. 2. All bolts connecting. 3. Straight cross-section or Variable cross-section. |
| Surface treatment | Hot-dip galvanized or painted. |
| Roof and wall panel | 1. EPS ,PU ,Rockwool sandwich panel. 2. Single colorful corrugated steel sheet0.326~0.8mm thick, YX28-205-820(820mm wide). 3. Sandwich panel with EPS, ROCK WOOL, PU etc insulation thickness around 50mm~150mm, 950mm or 960mm width. |
| Brace | X or V as well as other type bracing made from angle, round pipe etc. |
| Accessories | Semi-transparent skylight belts, Ventilators, down pipe, outer gutter etc. |
| Window | PVC or Aluminum Alloy. |
| C or Z purlin | Size from C120~C320, Z100~Z200. |
| Door | Sliding or Rolling up shutter door. |
| Carrying capacity | 1. Resisting winds and seismic impacts. 2. Bearing heavy snows. |
| Drawing | 1. Making the design,drawing and quotation according to your requirements very soon. 2. Making the quotation according to your drawings. 3. Giving you the satisfying opinion to your project. |
| Certificate | ISO9001:2008, AWS certified welder passport,SGS,BV. |
Material: High Quality Material
Others: As Per Clients' Requirement.
We can supply steel structure warehouse as per customer's requirement. We have advanced equipment as well as excellent technical staff which assure the welding and installment quality of steel structure and galvanizing. We can design, fabricate and install all kinds of steel structure buildings. Item name: Steel structure Size: length width and height according to customer's requirements. Material: Q235B&Q345B&Q195Surface: Hot dips galvanize or painted Drawings: we can make the quotation according to customer's drawing. We can also make the design and quotation according to customer's requirements. We can offer all the detailed drawings for installation and fabrication. Packing: decided by buyer. Load in to 40ft GP, 20ft GP or 40HQ or 40 OT.
4. Design Parameters If you need we design for you, pls supply us the following parameter together with detail size:
1)Live load on roof(KN/M2)
2)Wind speed(KM/H)
3)Snow load (KG/M2) if have
4)Earthquake load if have
5)Crane (if have), Crane span, crane lift height, max lift capacity, max wheel pressure
The Benefits of Choosing Us
I. Modifiable layouts and long spans make it possible to customise the building according to your needs.
II. Fast and simple construction. No time wasted on waiting.
III. Overall service concept. A complete package with a professional technical and Engineers support.
IV. Our clear, simple and light structural solutions enable multiple uses. Long span structures create modifiable space that can be adjusted according to your manufacturing process
Our energy-efficient wall and roof structures reduce energy costs during the building's lifespan, increasing the value of your investment.
We are confident of exceeding your expectations in finding the best steel staircases solution for your projects. Please contact our professional technical team for a friendly, reliable service. We would be very glad to receive your enquiries. Please call or email us today!



